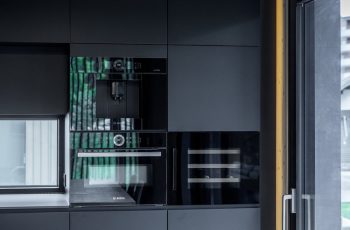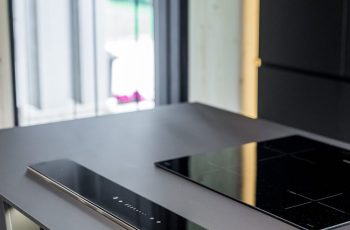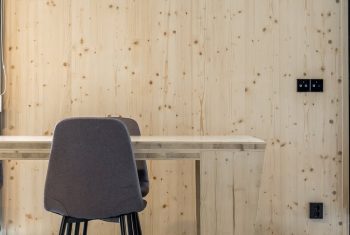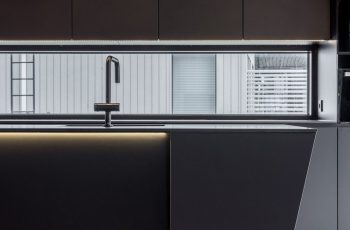Here is our third CLT house in Finland:
- Made of high-quality materials.
- A representative, architect-designed unique single-family house.
- CLT, breathable, allergy-friendly, ecological, valuable, and respected material. Absorbs heat in winter and stays cool in summer. Fresh and clean indoor air.
- The building efficiently utilizes modern technology and is energy-efficient.
- Impressive ceiling height in the living room.
- Additional space in the attic.
- Downstairs spa section with a sauna. Additionally, two bathrooms upstairs.
- Easy-to-maintain materials.
- Spacious, bright rooms.
- Every detail has been carefully considered and executed.
- Moderate living costs.
- High-quality, handle-free kitchen. Door finish is matte black. Surface doesn't retain fingerprints.
- Kitchen features an easy-to-maintain and durable compact laminate countertop.
- Kitchen is designed as a modern open space, comfortable for cooking and socializing.
- Microcement floor downstairs and Barlinek parquet floor upstairs.
- Integrated bed in the bedroom, designed for easy maintenance.
- Plenty of storage space.
- Indirect LED lighting.
- Electrically operated built-in range hood with activated carbon filter.
- Bosch integrated appliances such as refrigerators, dishwasher, microwave/oven combination, and wine fridge.
- HST sliding doors.
- Many unique details.
- The house is heated with an exhaust air heat pump.



























