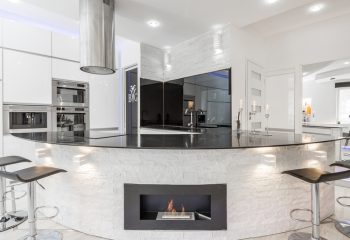Meilahti
In the Meilahti neighborhood, we've taken a petite one-bedroom apartment and transformed it into a stunning studio. Our objective was to craft an elegant and capacious showcase apartment equipped with all the amenities one might desire.
Our designer presented three distinct plans for the apartment, and we settled on this particular design.
The apartment boasts the following features:
- A high-gloss white handleless BVG open kitchen.
- A 140cm-wide cabinet bed for two.
- A seamless Corian countertop with an integrated sink.
- Customized ceiling design that harmonizes with the kitchen island and sofa.
- Authentic interior stone cladding above the island and as a backsplash.
- Subtle indirect lighting nestled between the moldings, discreetly illuminating spaces behind the kitchen, sofa, backsplash, and above the island.
- An ambient interior gas fireplace.
- A convenient bar cabinet.
- A tailored genuine leather sofa.
- A Kernau oval range hood complete with an activated carbon filter.
- All appliances seamlessly integrated, encompassing an oven, microwave, refrigerator, coffee machine, dishwasher, wine cooler, and an induction stove.
- Comprehensive electrical rewiring to modernize the apartment's infrastructure.
- Energy-efficient LED lighting throughout.
- Underfloor heating in the entrance, kitchen, bathroom, and walk-in closet.
- A sophisticated ceiling-mounted video projector.
- A Screenlux projector screen for your entertainment.
- A built-in 5.1 sound system within the ceiling for immersive audio experiences.
- A dedicated walk-in closet, thoughtfully designed as part of the renovation.
- Interior doors with a tasteful touch.
- Large 60x60 tiles in the entrance, kitchen, and walk-in closet.
- Sleek white laminate flooring in the living room.
- A chic black sink and mirrored cabinet.
- Provision for a washing machine connection.
- A convenient heated towel rail.









