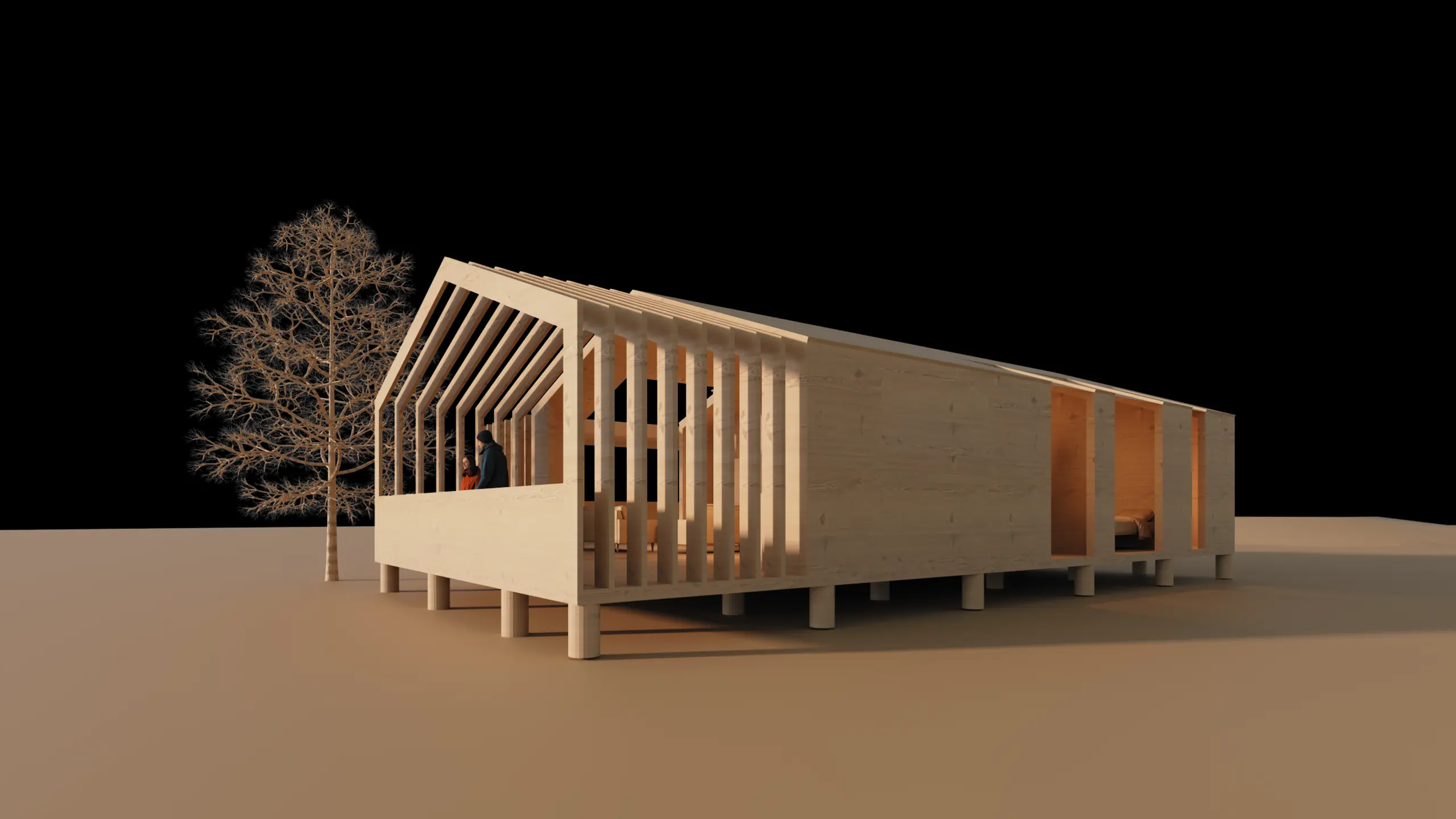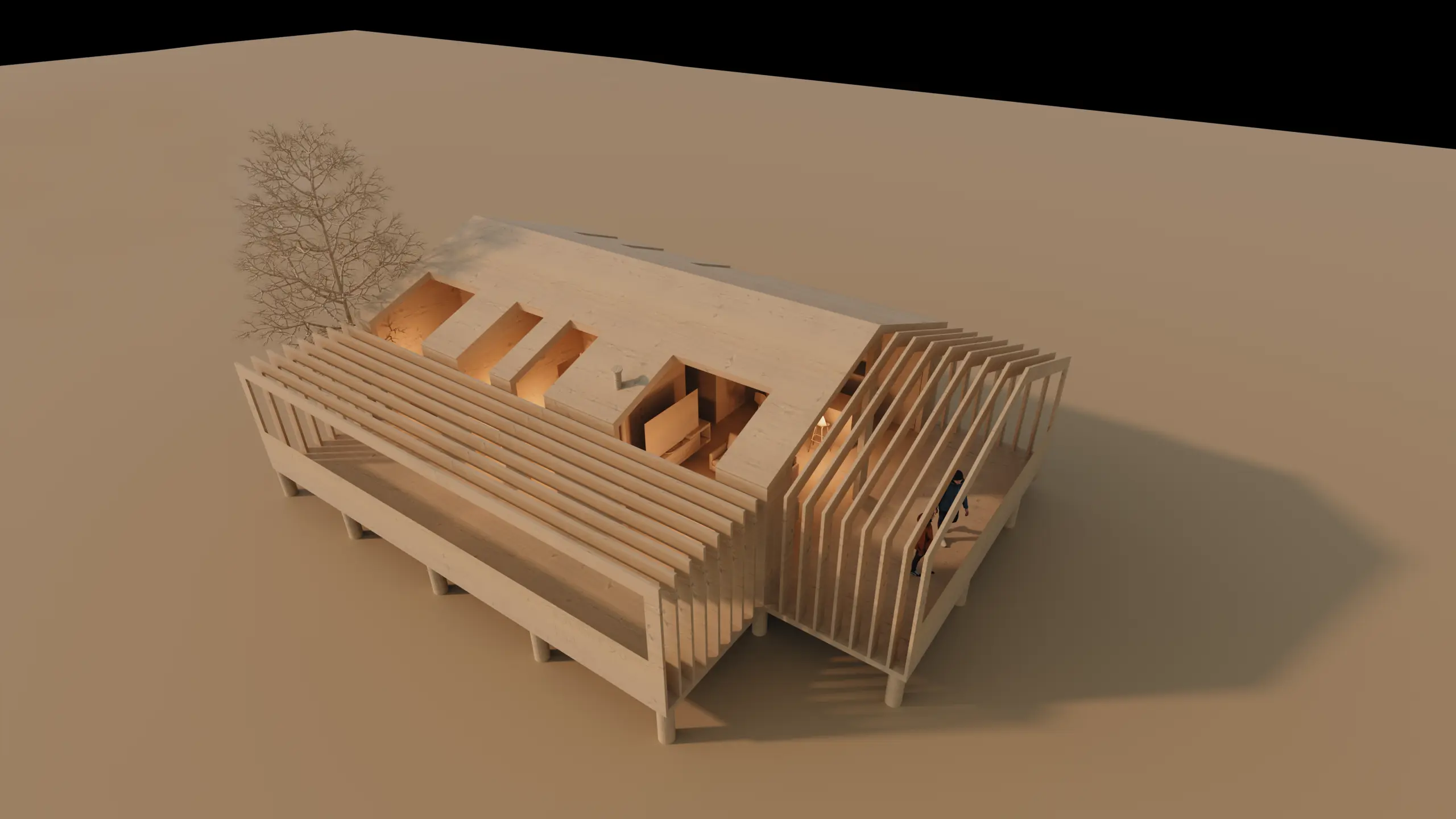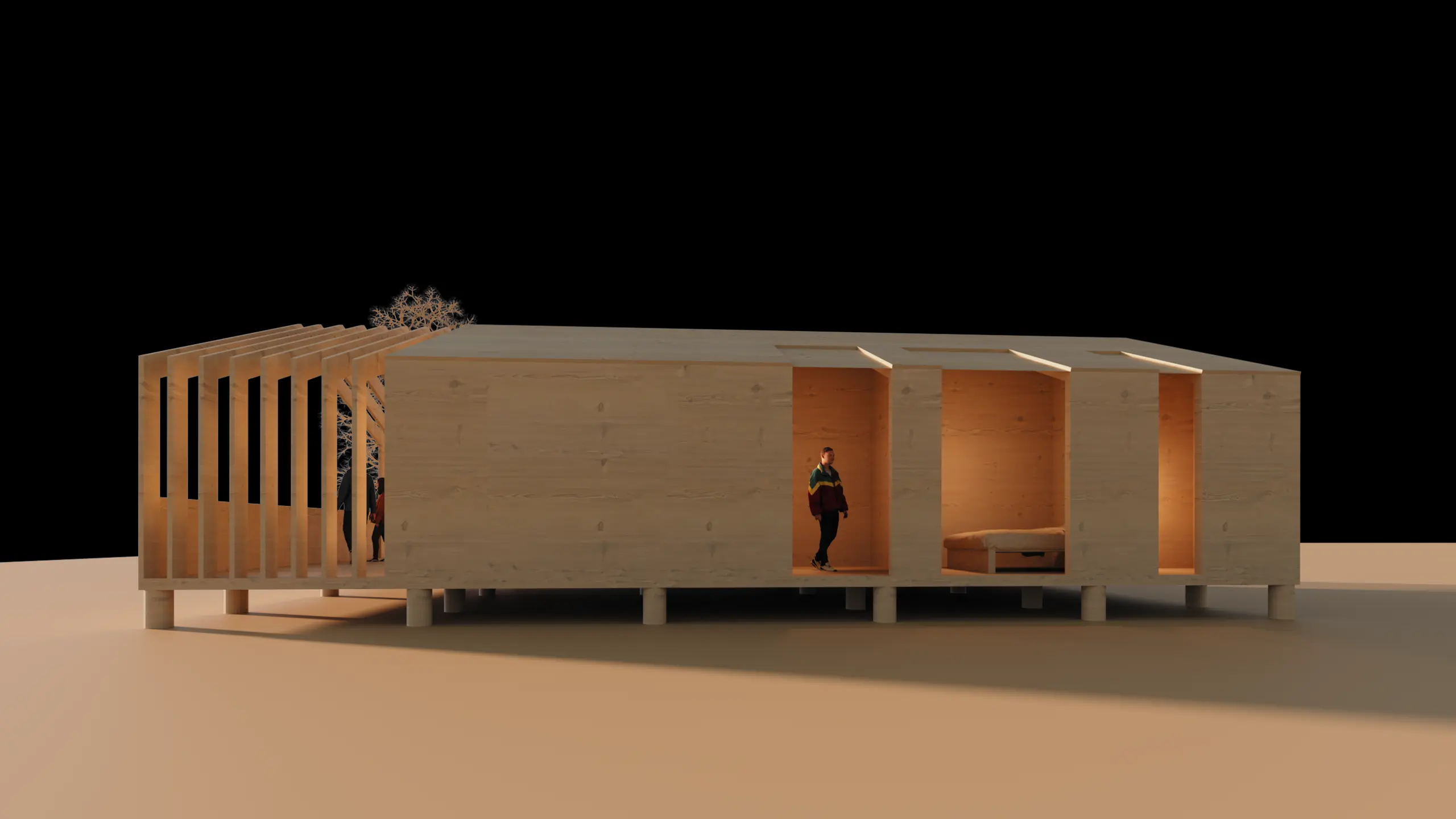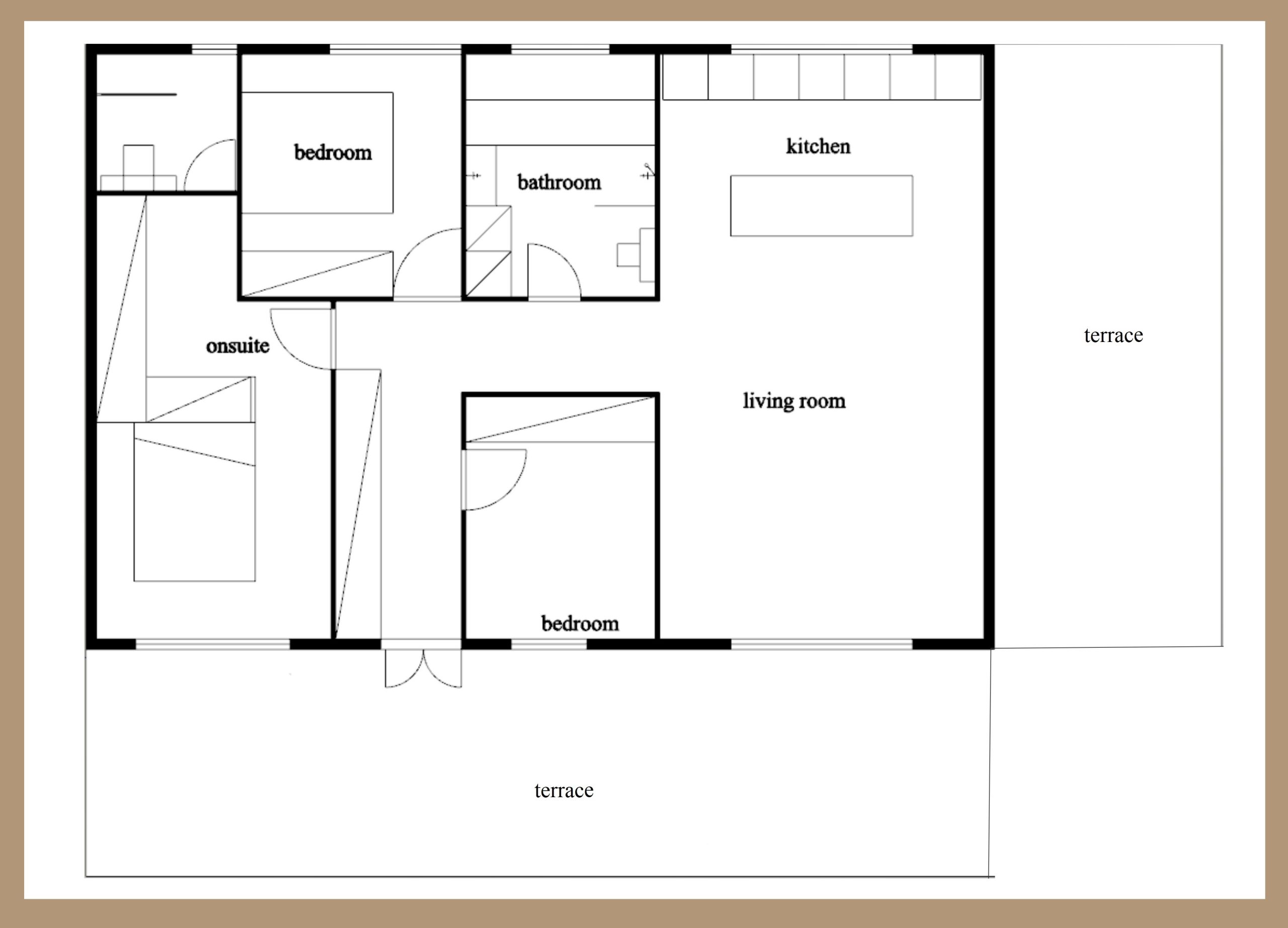Model:154
Starting price from 45 000€ VAT 0%
Living space: 96 m²
Terrace: 58 m²
4 rooms, open kitchen, 2 bathroom, sauna, terrace,
CLT Frame:
– 18 exterior wall elements
– 5 floor elements
– 25 partition wall elements
– 15 roof elements
– 16 pergola beams
Framing duration: 4 days
Foundation: 29 pilings and 37 GLT beams
Total wood consumption: 40 m³
Weight: 18 tons
CO₂ sequestration: 40 tons
CO₂ sequestration value: €3470
Step on a journey of modern elegance and sustainable living with our 154 model—a one-story full CLT home meticulously crafted for comfort and eco-conscious living.
This single-story haven is a testament to innovative design and environmental responsibility. With a full CLT structure and no need for extra insulation, it stands as an ideal home. The house features an open kitchen seamlessly blending with a spacious living room.
A standout feature is the inclusion of seven panorama glass roofs, allowing natural light to flood the living spaces. The large bathroom with a sauna provides a serene retreat within your home. Step outside onto the terrace adorned with pergolas, creating a perfect outdoor oasis.
Note: The recommended CLT thickness for year-round living in Scandinavia is 200-240 mm.



