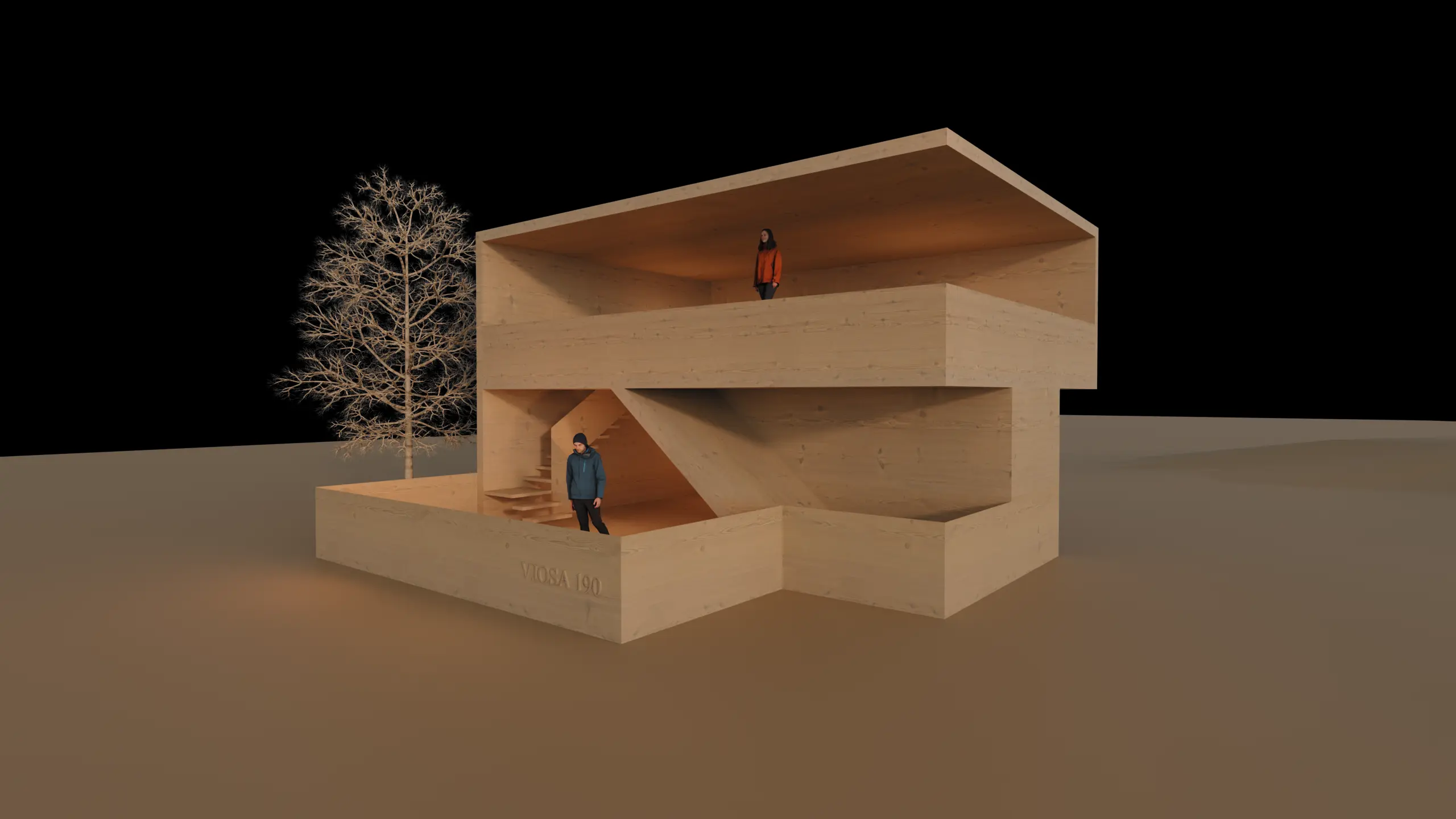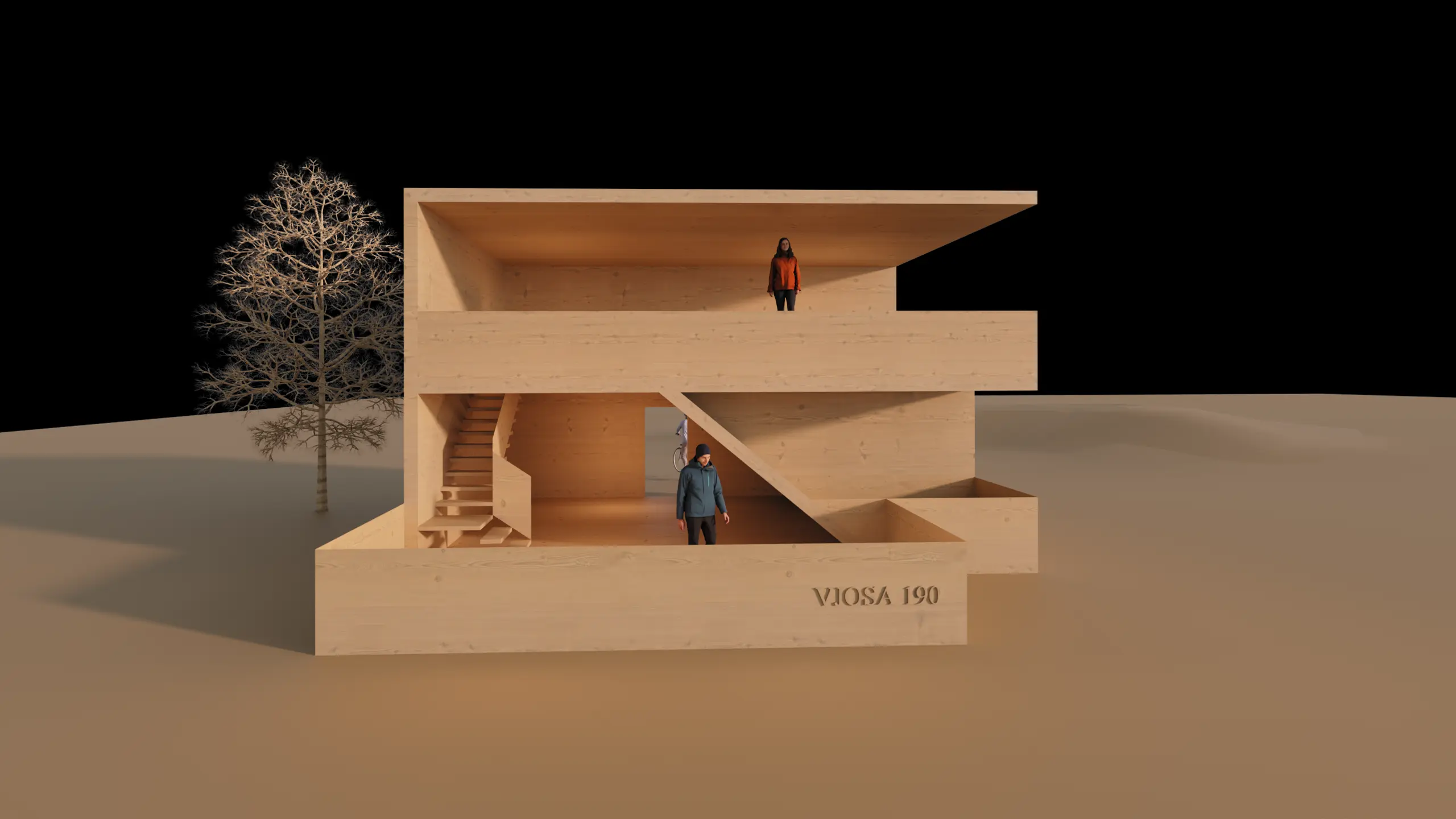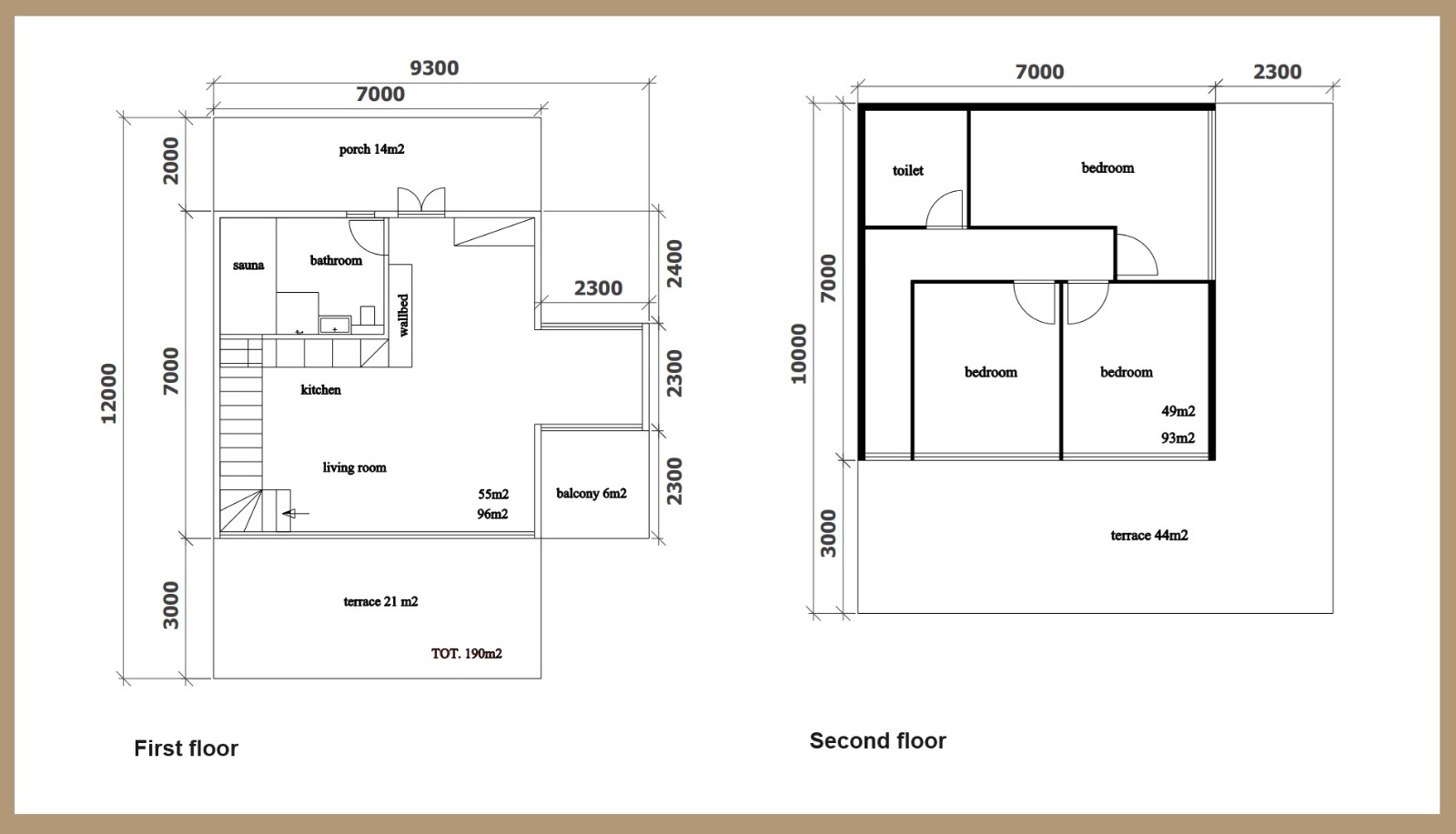Model:190
Starting price from 80 000€ VAT 0%
Living space: 104 m²
Terrace: 86 m²
Total Wood Consumption: 60 m³
Weight: 27 tons
CO₂ sequestration: 60 tons
4 rooms, open kitchen, 2 bathroom, sauna, 3 terraces
CLT Frame:
– 13 exterior wall elements
– 3 roof elements
– 6 floor elements
– 12 partition wall elements
Framing duration: 4 days
Foundation: 16 pilings and 30 GLT beams
Total wood consumption: 40 m³
Weight: 18 tons
CO₂ sequestration value: €3480
Discover the home of modern living with our 190 model, a two-story full CLT home designed for comfort, sustainability, and timeless elegance.
This eco-friendly haven is a showcase of innovative design and sustainable construction. The full CLT structure eliminates the need for extra insulation, making it an ideal all-season home. Upstairs, revel in a spacious balcony with a master bathroom and two charming bedrooms. The upper floor also boasts a convenient additional bathroom.
On the ground floor, the open kitchen seamlessly blends with a large living room. Unique features include two slanted dividing walls, a glass wall, CLT hanging stairs, a wall bed, and a spacious bathroom with a sauna—perfect for moments of relaxation.
Step outside, and you’ll be greeted by a total of 90m² of terrace, balcony, and porch space, providing the perfect setting for outdoor living and entertaining.
Note: The recommended CLT thickness for year-round living in Scandinavia is 200-240 mm.


