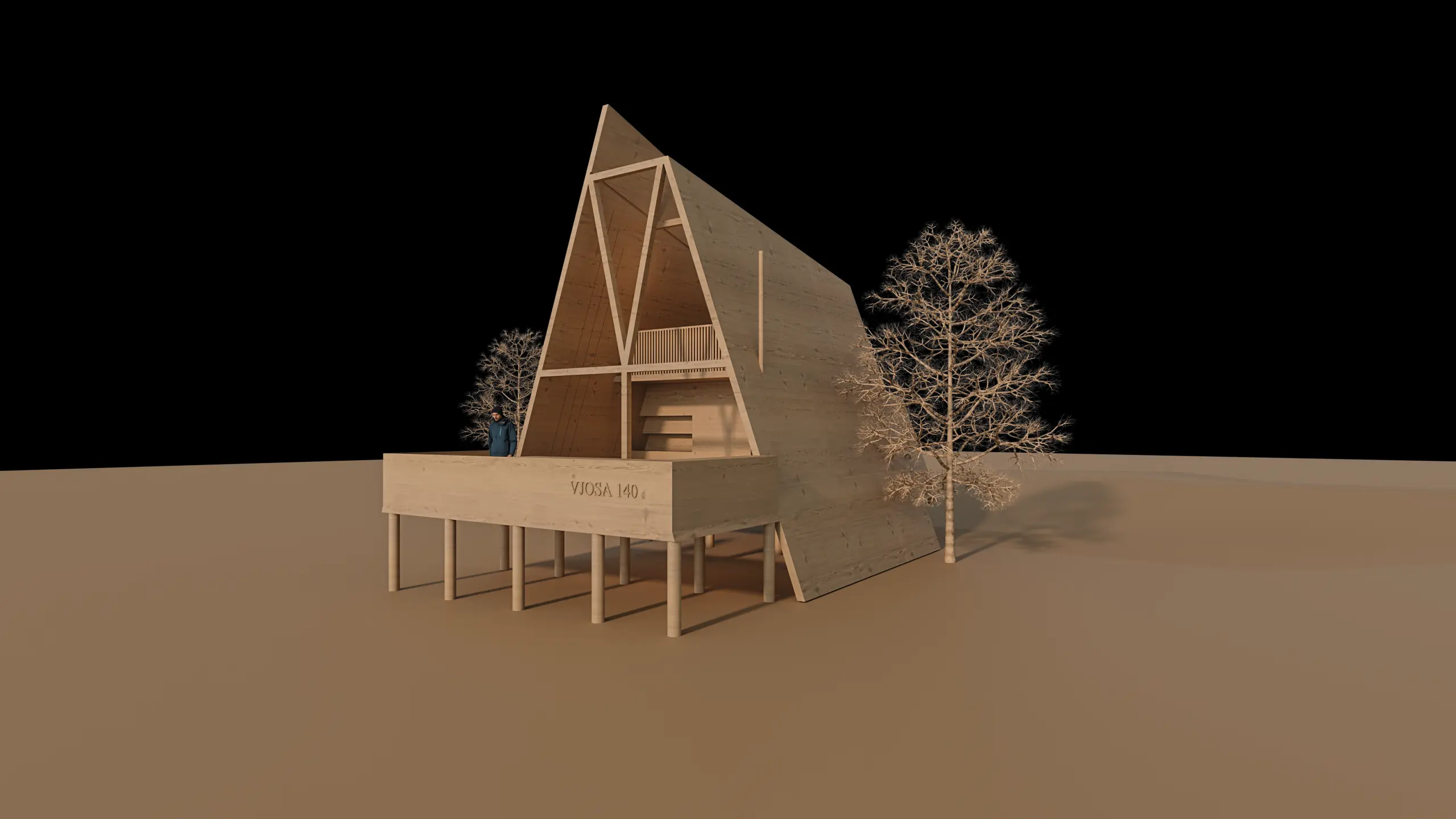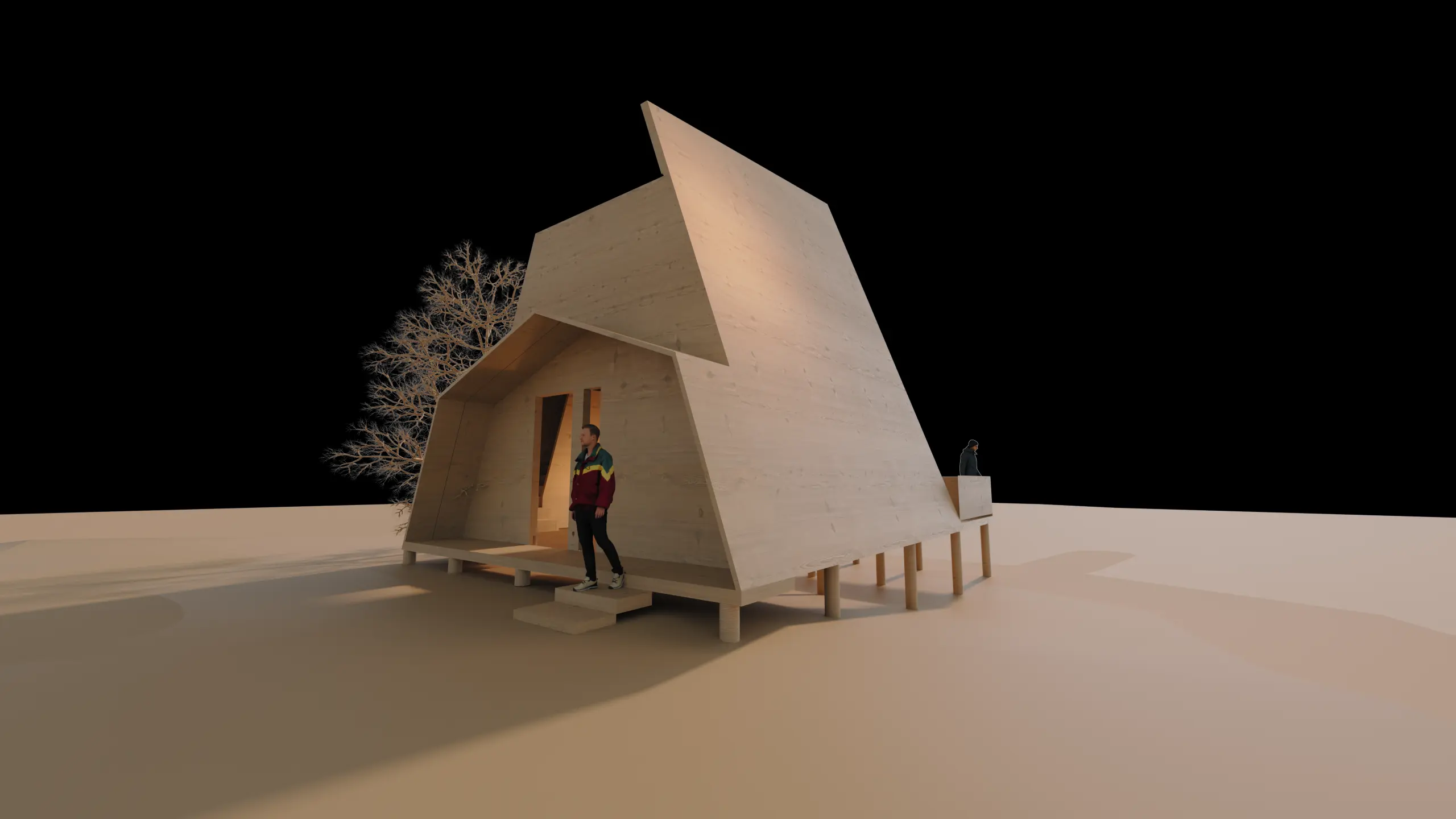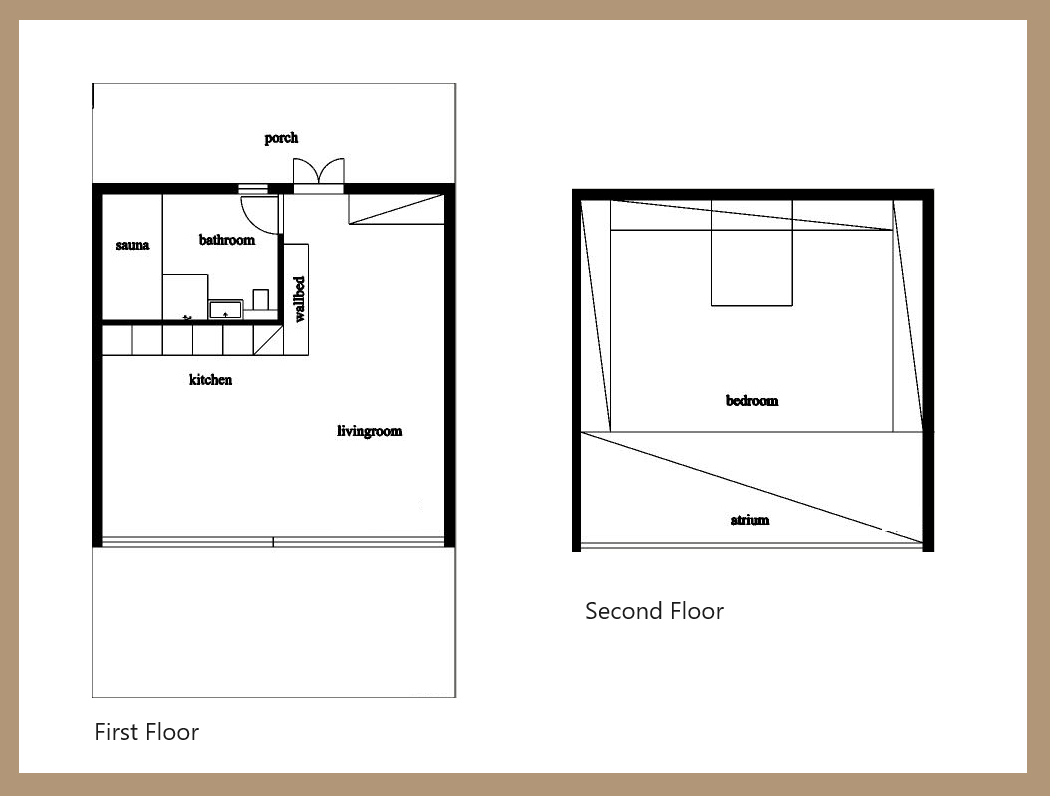Model: Shkreli
Starting price from 48 000€ VAT 0%
2 rooms, open kitchen, sauna, 1 bathroom, terrace, porch
CLT Frame:
– 6 exterior wall elements
– 5 floor elements
– 2 partition wall elements
Framing duration: 3 days
Foundation: 15 pilings and 25 GLT beams
Total wood consumption: 36 m³
Weight: 15 tons
CO₂ sequestration: 36 tons
CO₂ sequestration value: €2610
Experience modern living with a touch of architectural innovation in our Shkreli —a two-story CLT home designed for comfort, sustainability, and stunning views.
This unique A-shaped haven, entirely crafted from CLT, offers a cozy and sustainable living environment without the need for extra insulation. Skyline Sanctuary boasts an exceptional design with a captivating panorama glass roof and strategically placed windows, providing breathtaking views.
The interior features an open kitchen seamlessly blending with a spacious living room that boasts an impressive height of over 6.5 meters, creating a sense of grandeur and openness. A bathroom with a sauna and an exceptional diagonal staircase leading to the second floor add to the charm. A special touch includes a wall bed for added functionality.
Step outside onto the 22m² terrace or retreat to the 7m² covered porch—a perfect space to enjoy the beauty that surrounds your home.
Note: The recommended CLT thickness for year-round living in Scandinavia is 200-240 mm


