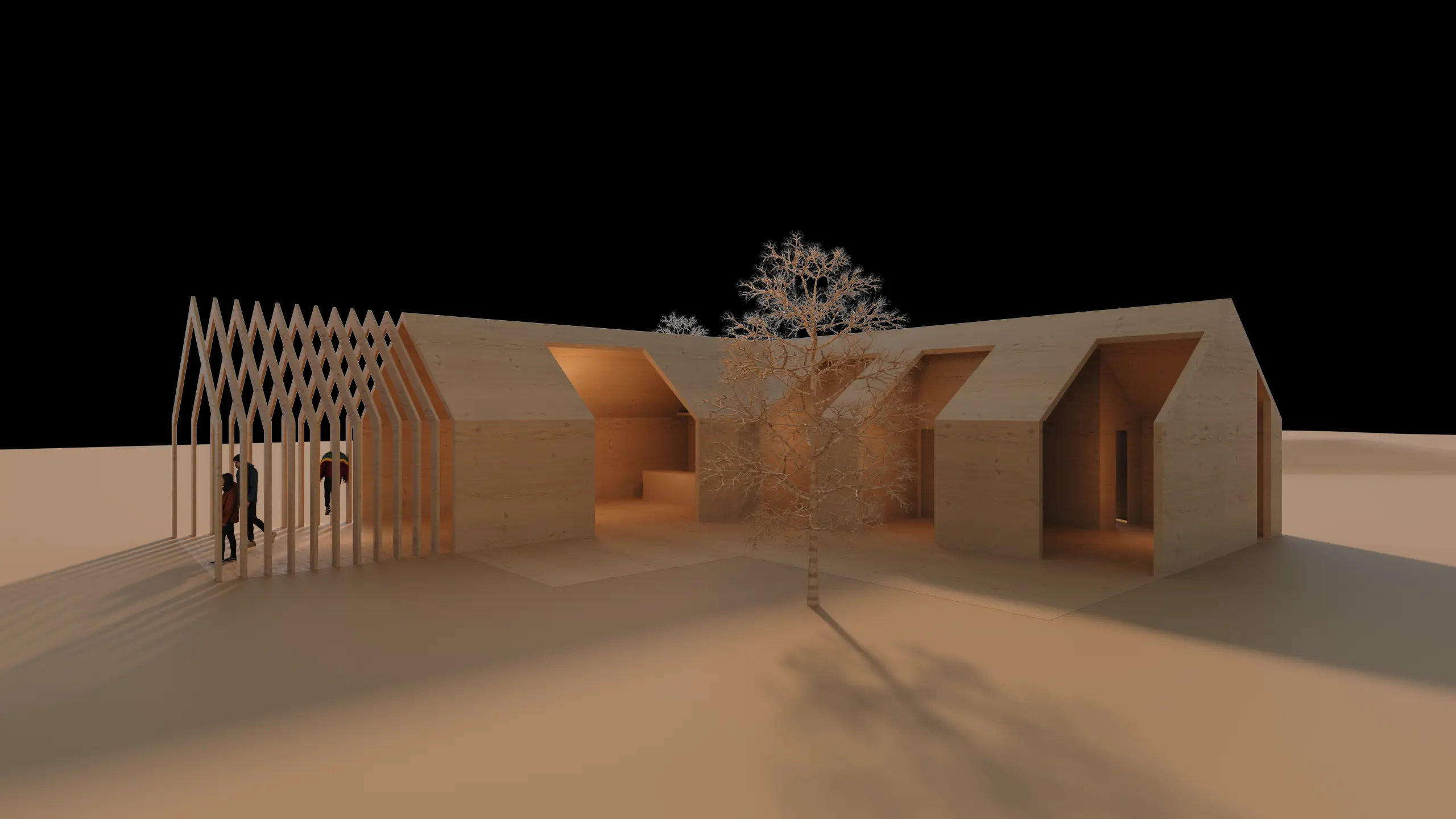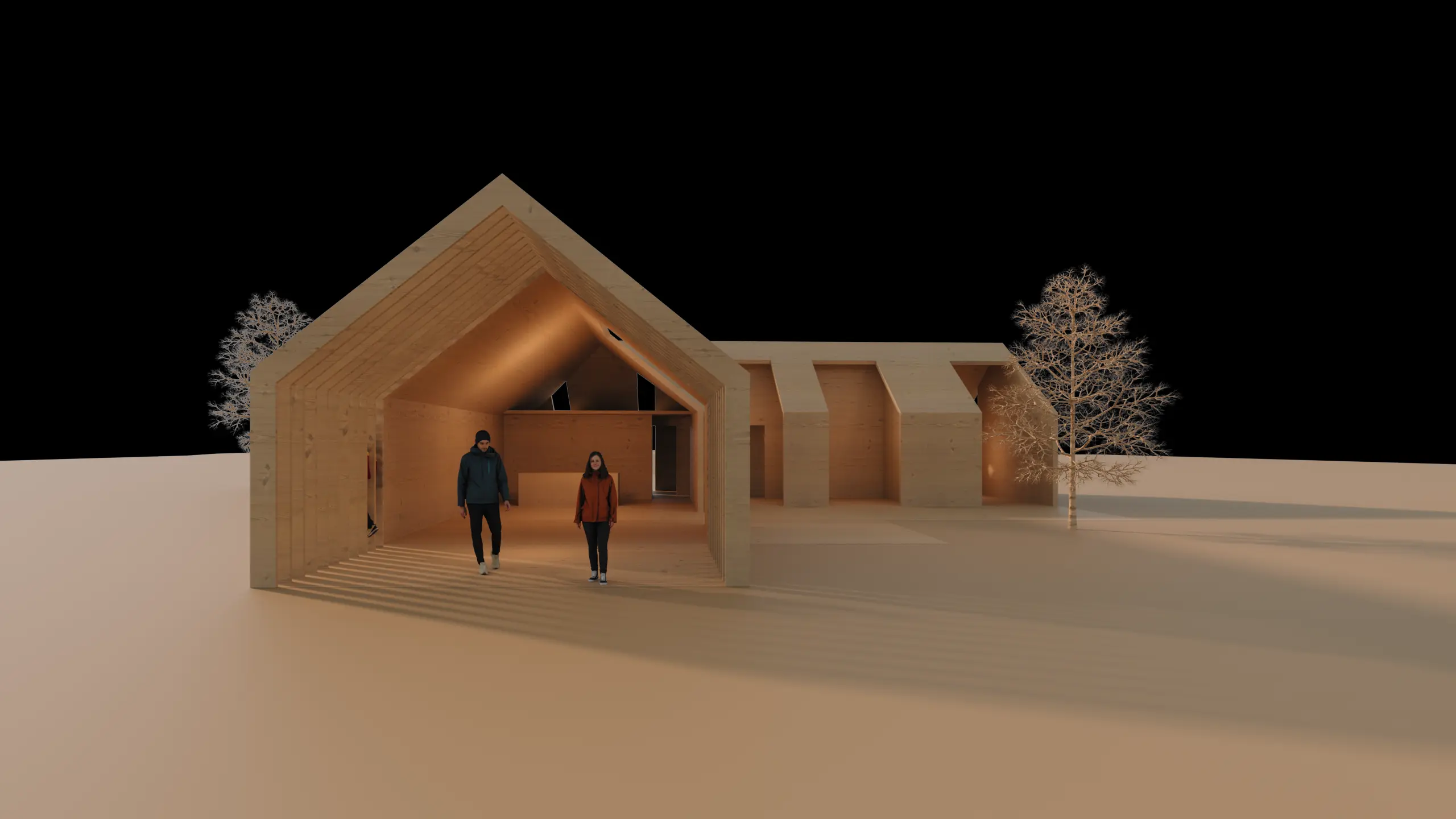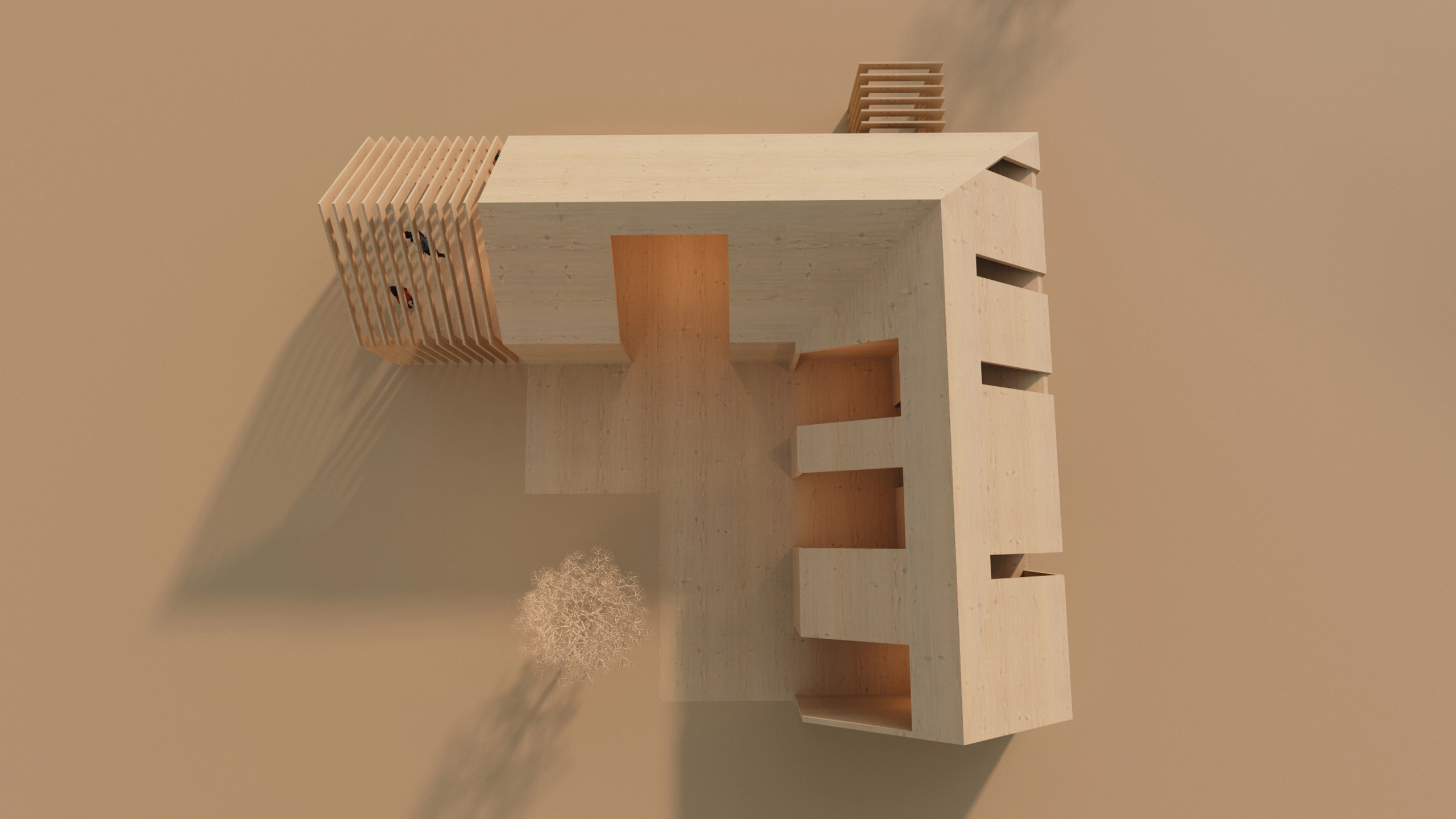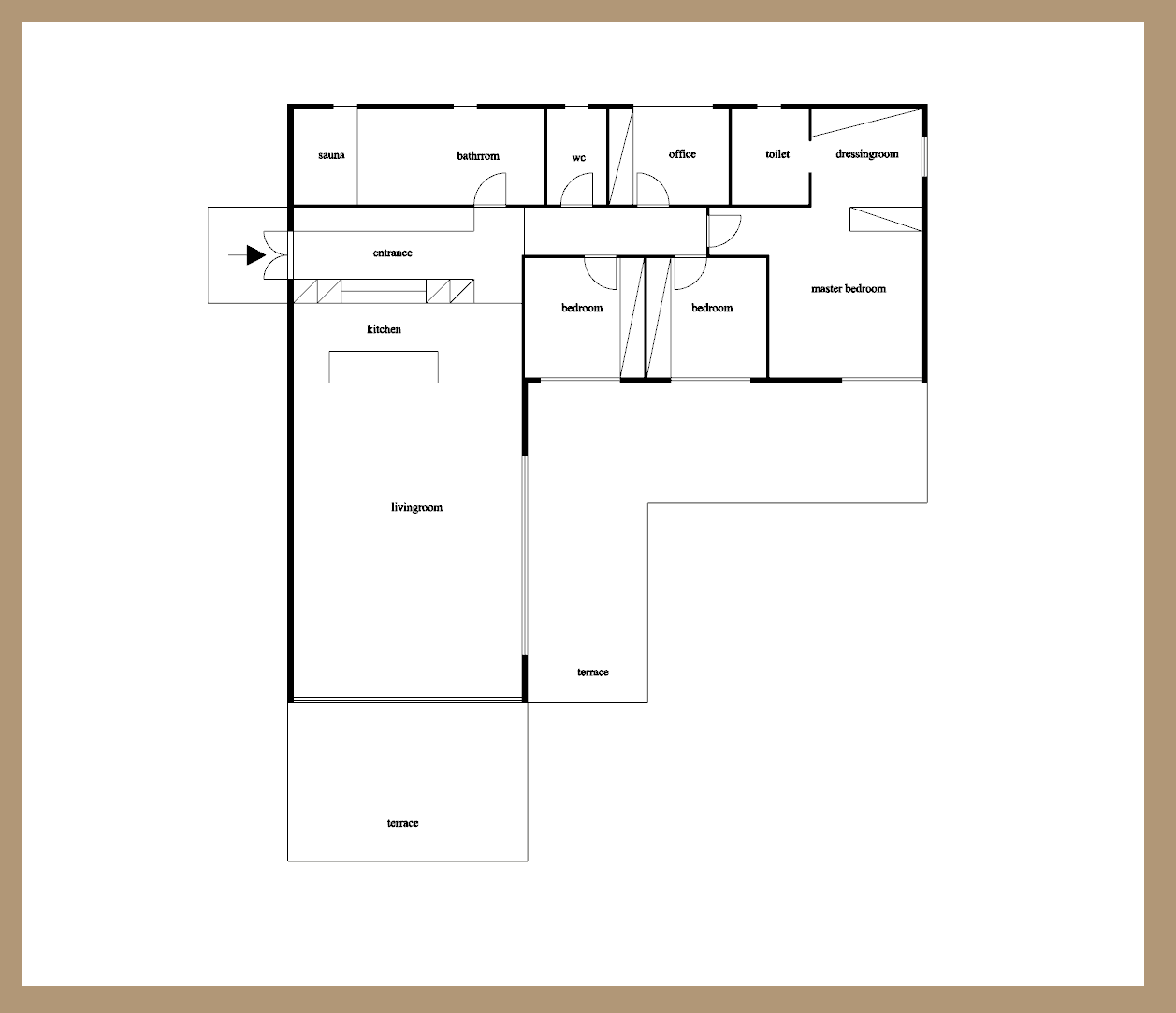Model: Tirana
Starting price from 116 800€ VAT 0%
Living space: 160 m² – 210 m²
Terrace: 69 m²
Attic: 34 – 40 m²
5 rooms, 3 bathrooms, open kitchen, sauna, terrace, porch, attic
CLT Frame:
– 22 exterior wall elements
– 30 roof elements
– 10 floor elements
– 28 partition wall elements
– 8 attic elements
– 25 GLT beams
Framing duration: 6 days
Foundation: 42 pilings and 22 GLT Beams
Total wood consumption: 73 – 75 m³
Weight: 33 – 34 tons
CO₂ sequestration: 73 – 75 tons
CO₂ sequestration value: €6351
Discover the epitome of family living with our Tirana—a one-floor marvel designed for comfort, sustainability, and a harmonious lifestyle.
This spacious family haven is crafted entirely from CLT, providing a cozy and eco-friendly environment without the need for extra insulation. Harmony Haven offers two unique options for wall height— 2760mm with a 34m² attic or 3000mm with a 40m² attic featuring a stunning CLT hanging staircase.
The L-shaped design maximizes space, creating one large terrace with pergolas and another expansive terrace in the inner corner. Eight to nine panorama roof glass panels flood the home with natural light, enhancing the open kitchen, large living room, and bathroom with a sauna.
Note: The recommended CLT thickness for year-round living in Scandinavia is 200-240 mm.



