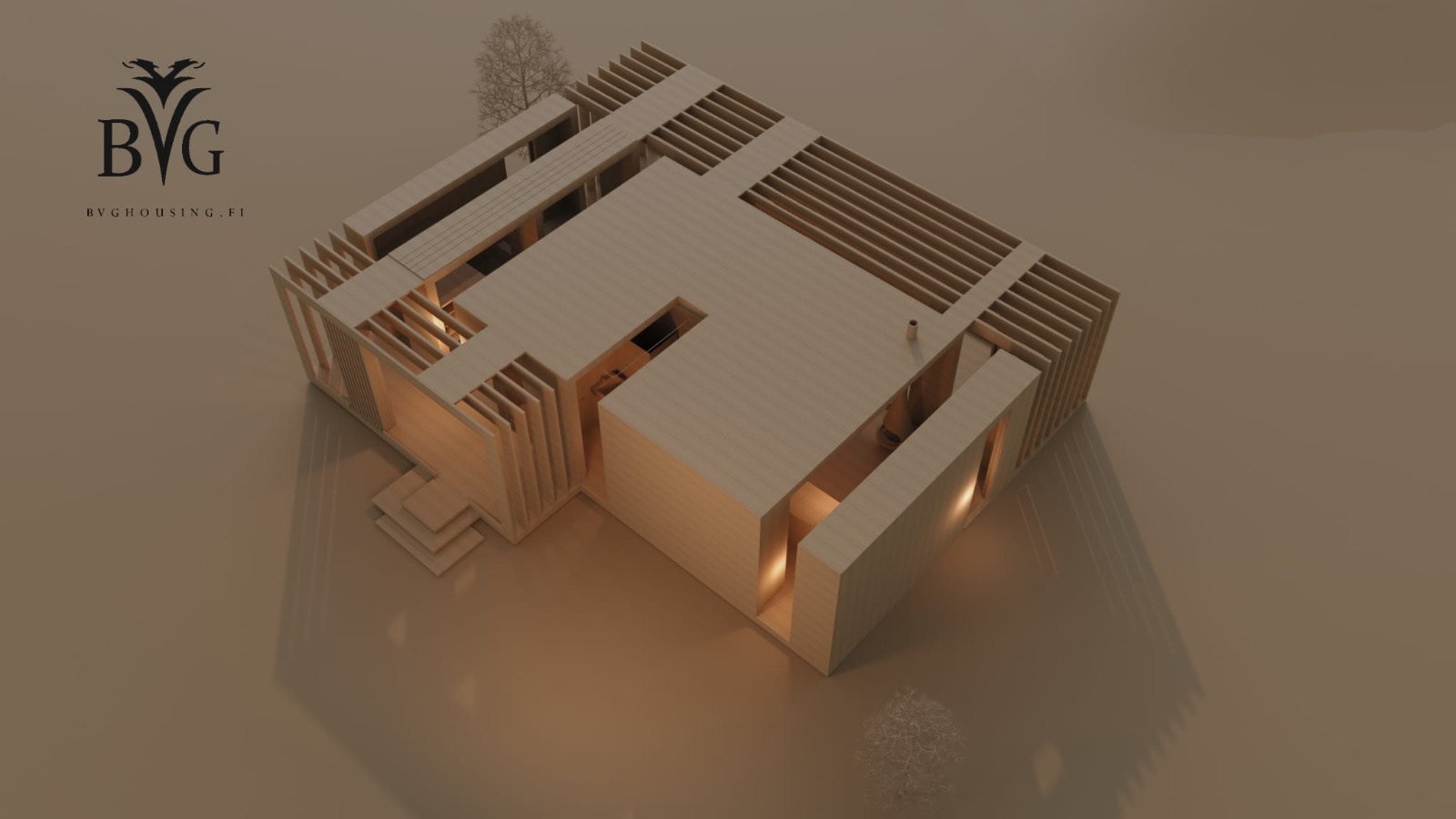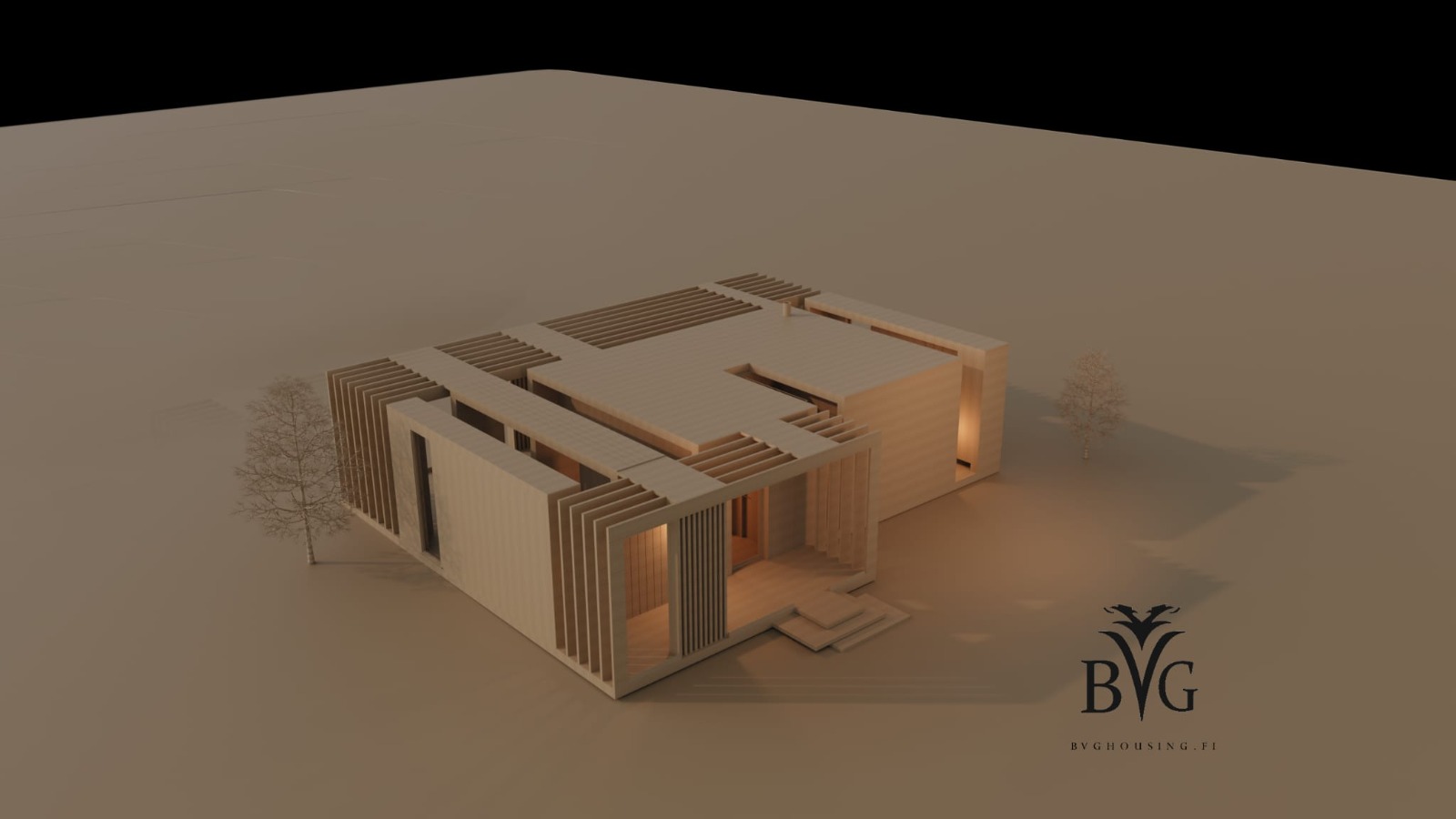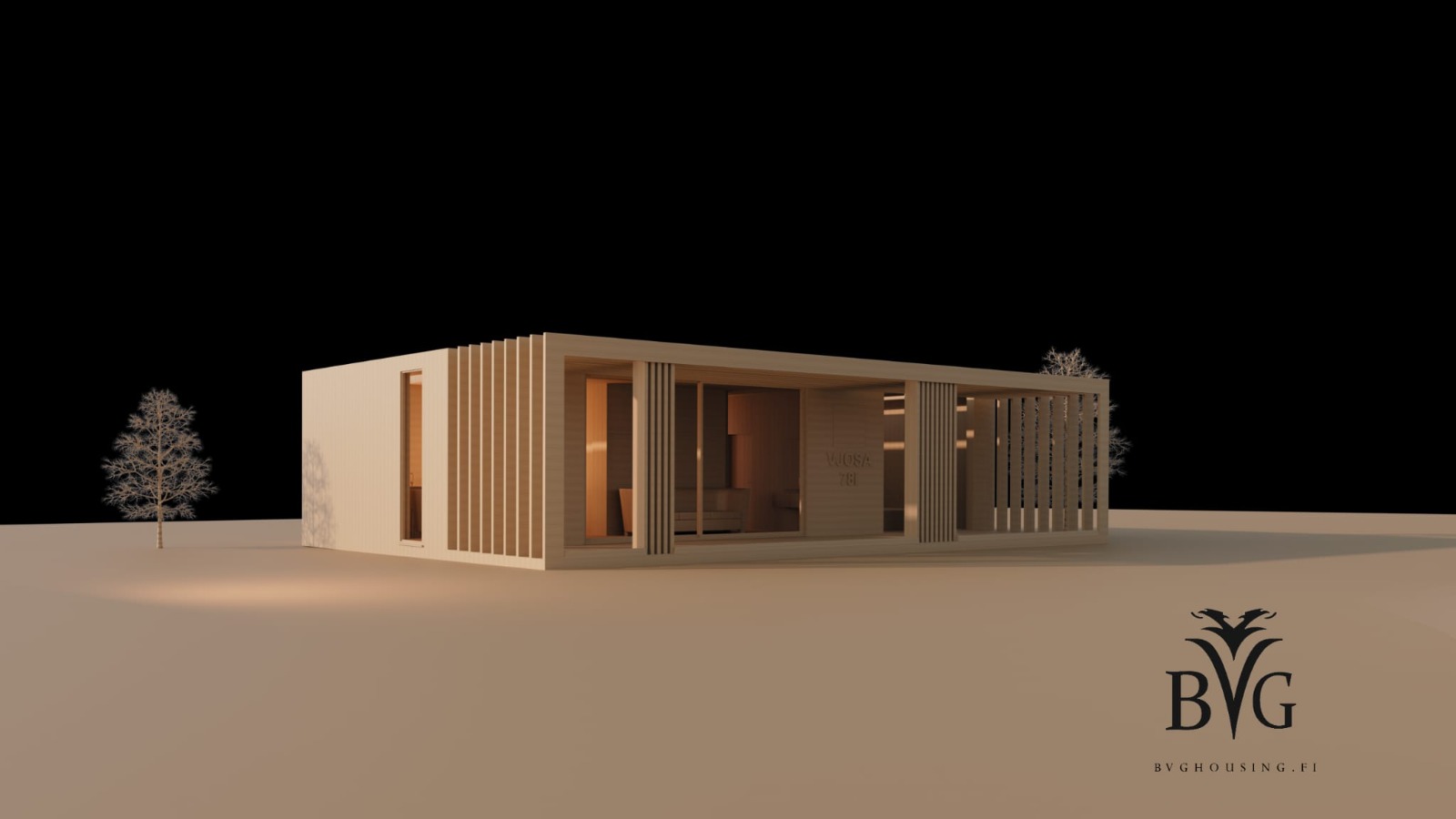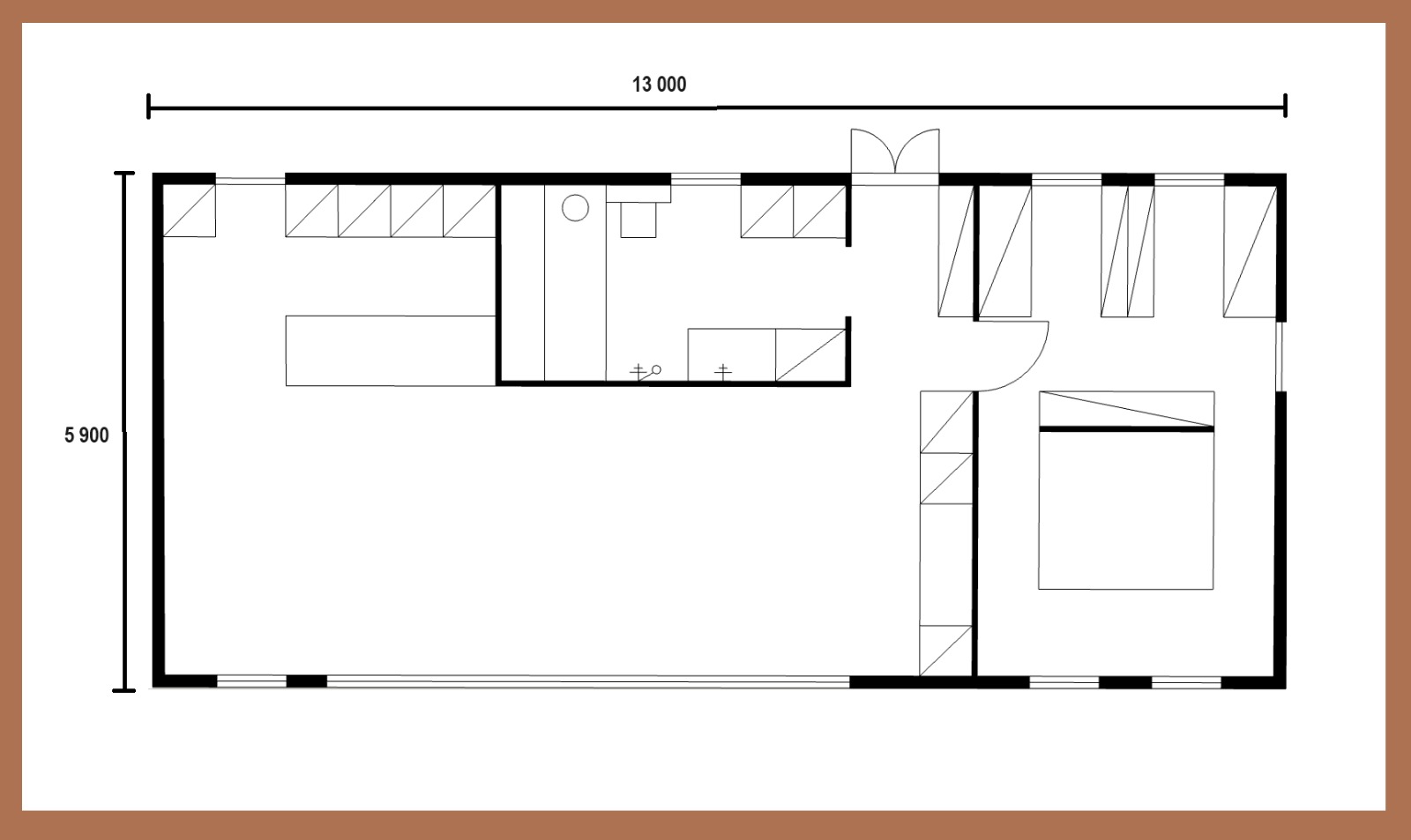Model: Vjosa 78i
Starting price from 48 000€ VAT 0%
2 rooms, open kitchen, sauna, 1 bathroom, terrace, porch
CLT Frame:
– 15 exterior wall elements
– 2 floor elements
– 7 partition wall elements
– 9 roof elements
Framing duration: 4 days
Foundation: 15 pilings and 25 GLT beams
Total wood consumption: 32 m³
Weight: 14 tons
CO₂ sequestration: 36 tons
CO₂ sequestration value: €2386
Step into a world where modern design meets unparalleled functionality in our latest home model.
With its 87 m² of living space, this house is not just a place to stay, it’s a sanctuary designed for the ultimate comfort and flexibility. Imagine waking up to rooms bathed in natural light, thanks to the innovative pent roof and panorama windows. The open kitchen, walk-in closet, and sauna offer a blend of luxury and practicality, while the vast 36 m² terrace with elegant pergola beams invites you to relax and connect with nature. Constructed from CLT for sustainability and built as a modular home, it offers the unique ability to move with you, ensuring your home is always where your heart is. Experience the joy of living in a space that adapts to your life, enveloping you in warmth, light, and the endless possibilities of tomorrow.
Note: The recommended CLT thickness for year-round living in Scandinavia is 200-240 mm



